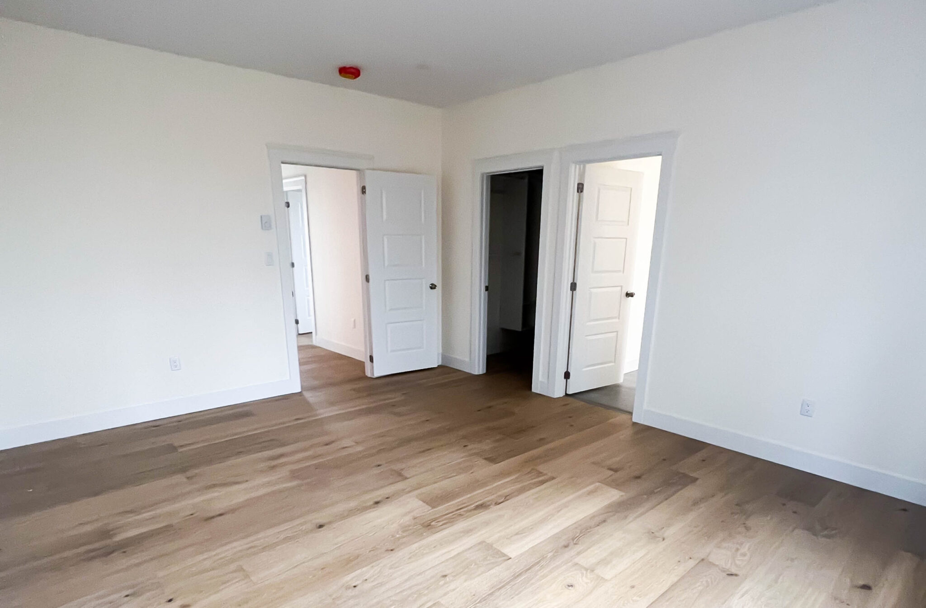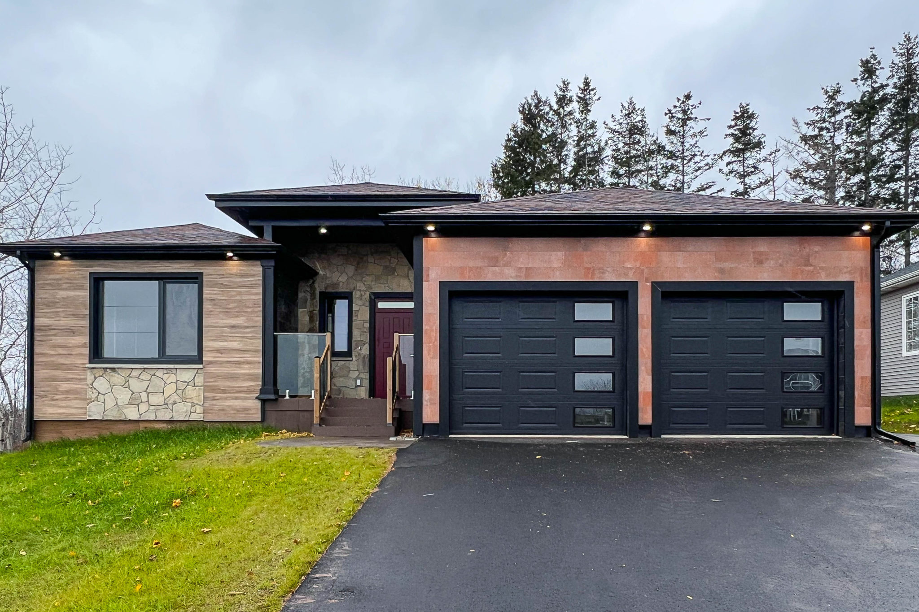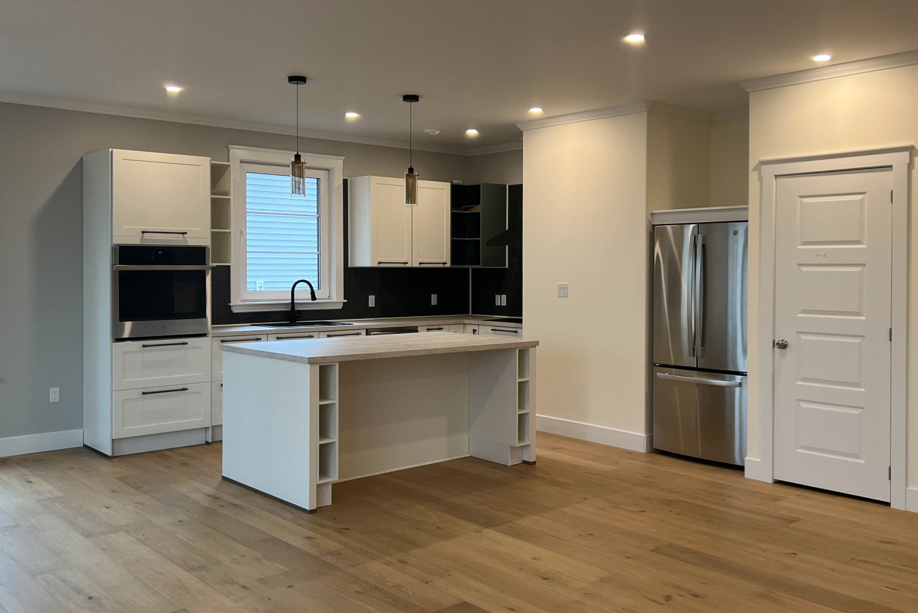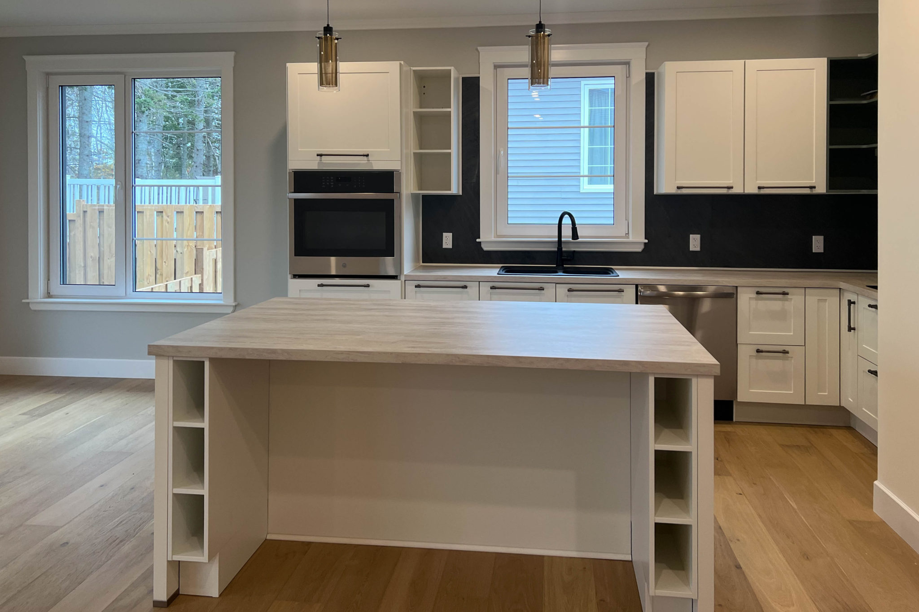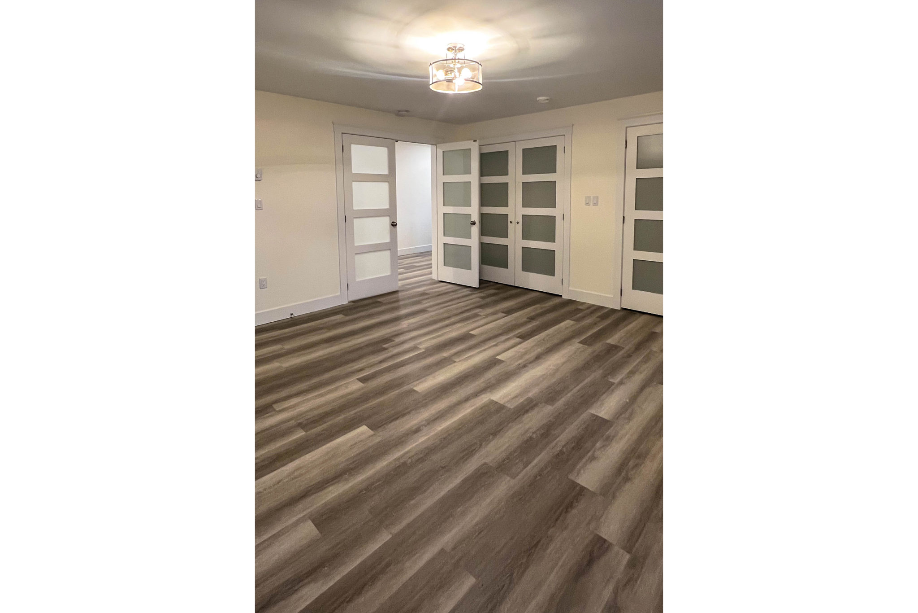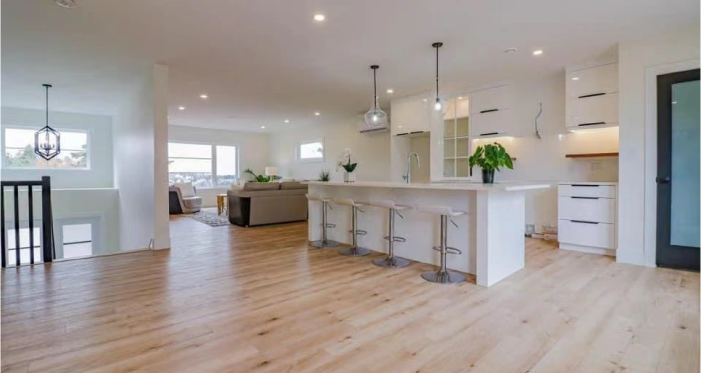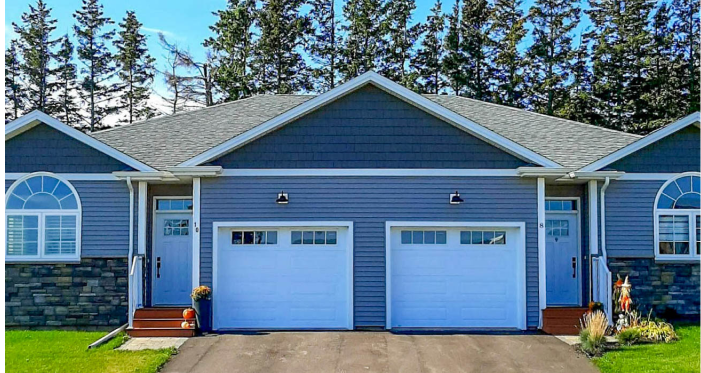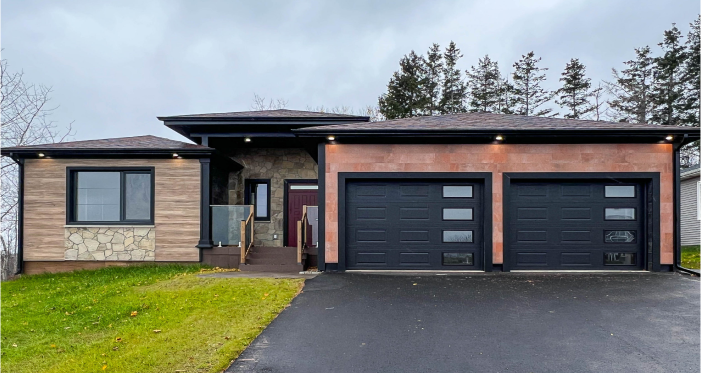House Plan
Rancher
Total Square Footage:
2,800 sqft
Description
Step into the foyer, and you can see the 9-foot ceiling with an open concept kitchen area and beautifully designed white shaker-style kitchen cabinets with white quartz countertops and Samsung stainless steel appliances. A spacious island is fantastic for entertaining.
The bright open area on the right is the dining room, and one step away from access to an 8×16 deck is perfect for BBQ and outdoor entertaining. Walking through the hallway, a large master bedroom with a double sink ensuite bath with a custom corner shower. Plus two more bedrooms and a main bathroom. The lower level is a walkout basement has two more bedrooms plus a three-piece bathroom, with an ample recreational open space that offers many possibilities.
